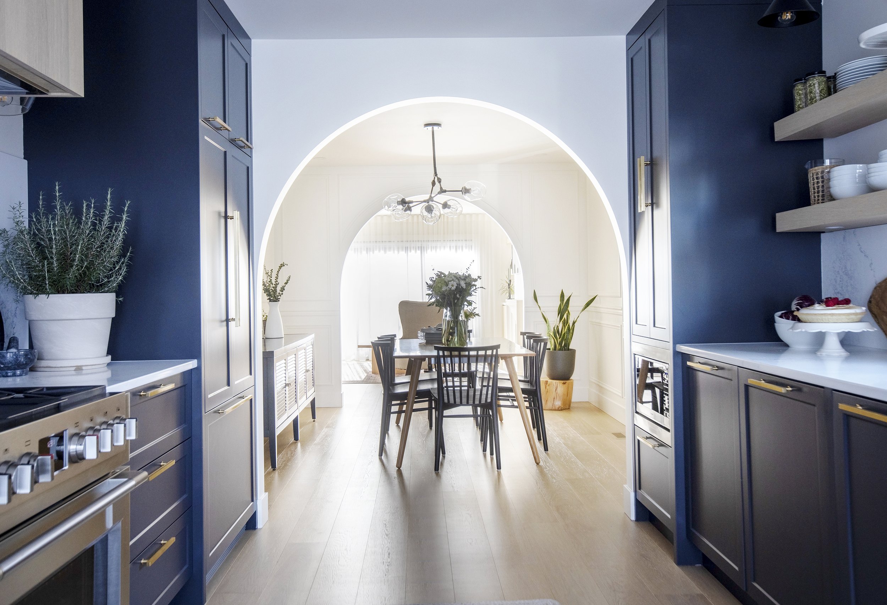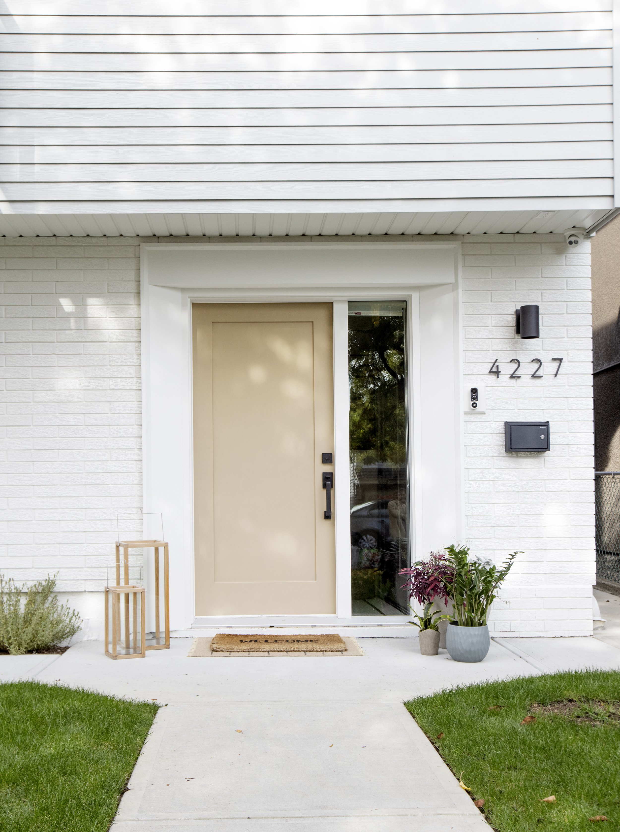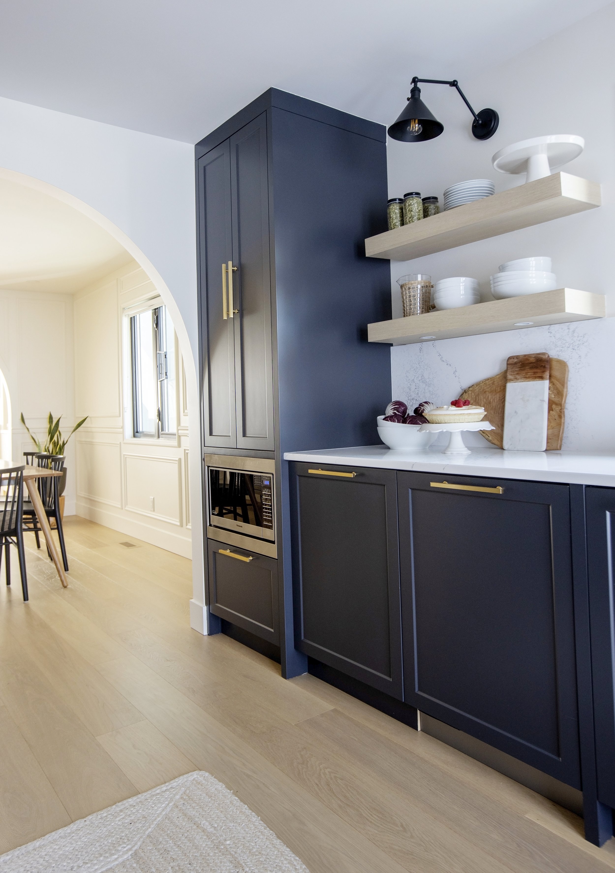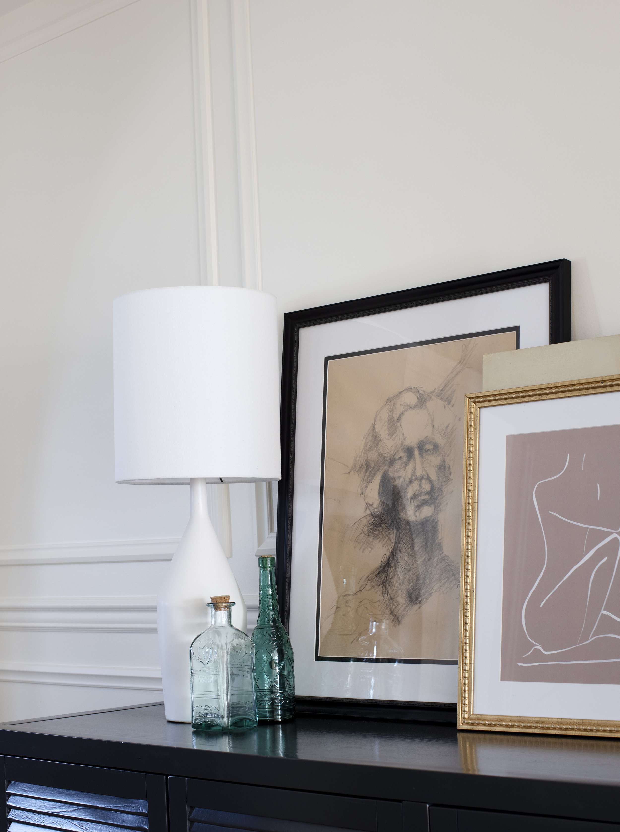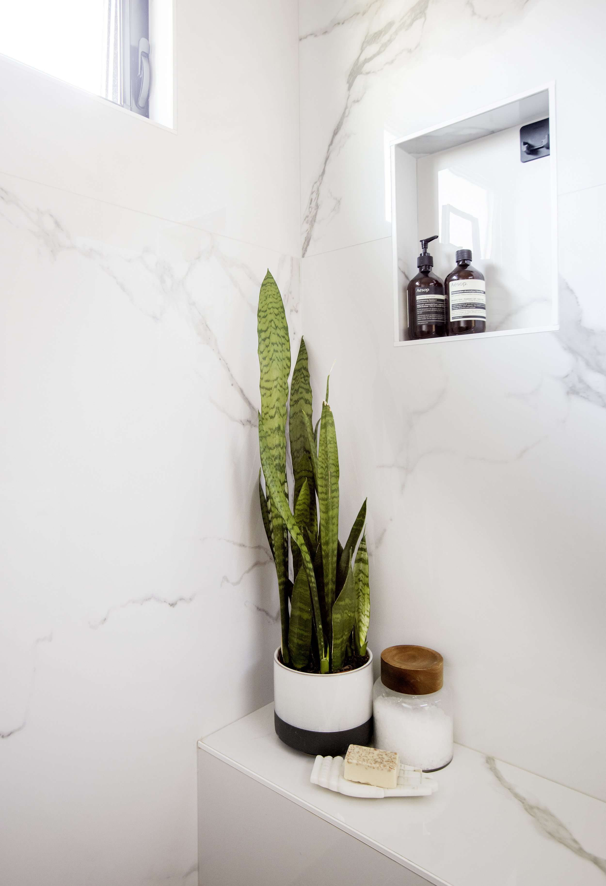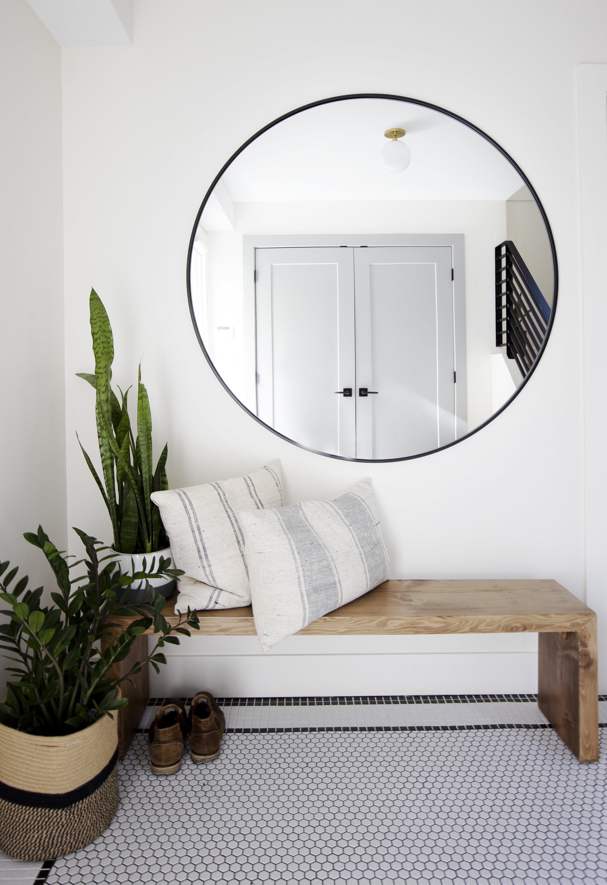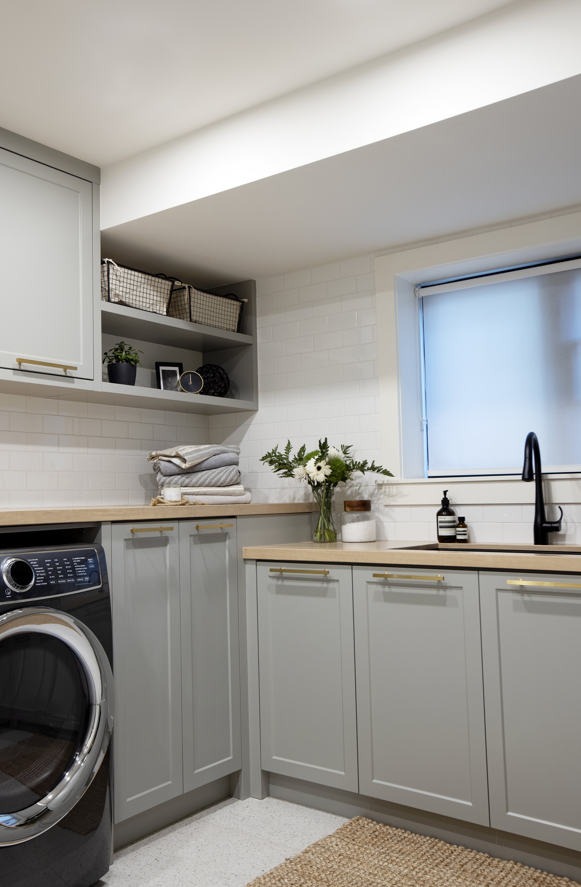A tried and true “Vancouver Special” received a much needed revamp to bring it from the 1970’s into the 21st century. While it has remained a classic staple of Vancouver neighbourhoods for decades, this charmer isn’t void of its own perks and quirks. Equipped with good bones and a generous lot size, the opportunities for a timeless revival were endless.
Gone is the frosted brown glass door and outdated balcony on the front exterior. Replacing the former with a classy, sleek door and repurposed the balcony with new glass railings to bring about a sense of modernity. While the brick and siding were painted a classic white, the different textures conjure contrast and allow the black window frames to pop.
Playing with colour and texture was the key to adding personality to the home. The bold, blue-black kitchen cabinets painted Wrought Iron by Benjamin Moore play off the elegant gold handles and warm wood from the oak floor, open shelves, and hood fan. For a classy, cohesive touch, paired with quartz countertops from Caesarstone up the wall as backsplash. Industrial touches from the black pendant lights bring more dimension to this bright and airy galley kitchen. French doors open out on the large deck above the garage (another “Vancouver Special” staple). The hardwood floor carries on into the dining room, where the wainscotting and archways add traditional style and depth. A modern light over the table plays with shape and form and brings more intricacy to the room. The repurposed fireplace utilises scale and different depths to transform it into a contemporary statement piece.
Each bedroom showcases personality with different accent walls—rich, solid colours for the master, and playful wallpaper decals for the children’s rooms. The kid’s bathroom emulates this playfulness with black hexagonal flooring and geometric wallpaper. The ensuite mixes mediums for texture and contrast; gold lighting and black plumbing reflect off each other and bring together an elegant feel to the space. Matte black floor and shiny cabinet hardware also achieve soft contrast and bring out the best of each other.
Downstairs, the space showcases a sense of grandeur right off the bat. The entryway was clad in different mosaic tiles to inlay the design and outline the space. A modern take on sliding doors leads into an intimate TV room with another modern fireplace accented with natural touches and comfy furniture. The multipurpose laundry room, mudroom, and storage room add much needed space for clothes, shoes, and toys.
Cool colours and natural tones work in harmony in this design. While this home has always been a classic, we revamped it into something timeless that better fits the family’s style.
Build Team: Armando Alves
Photographer: Janis Nicolay Photography
Featured:

