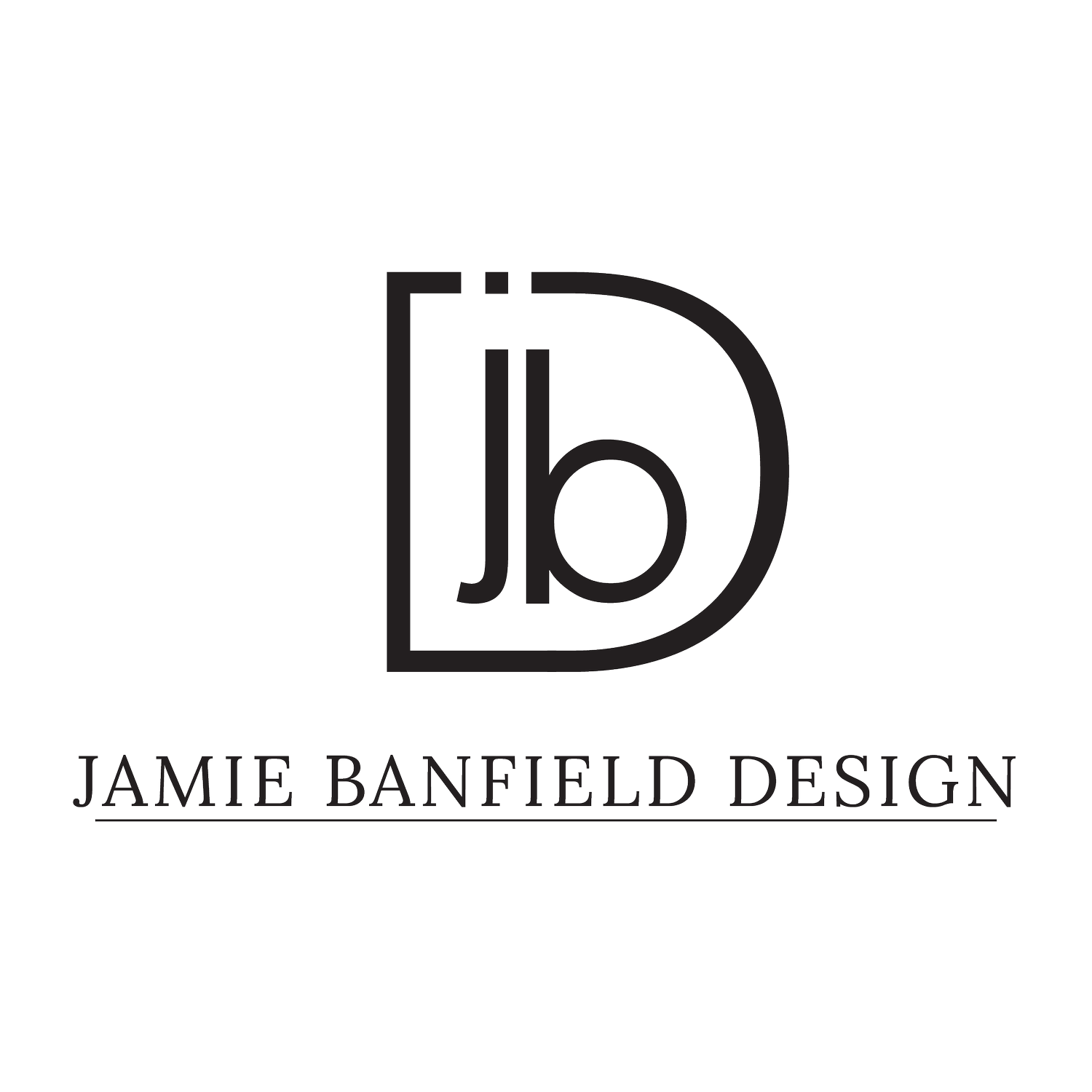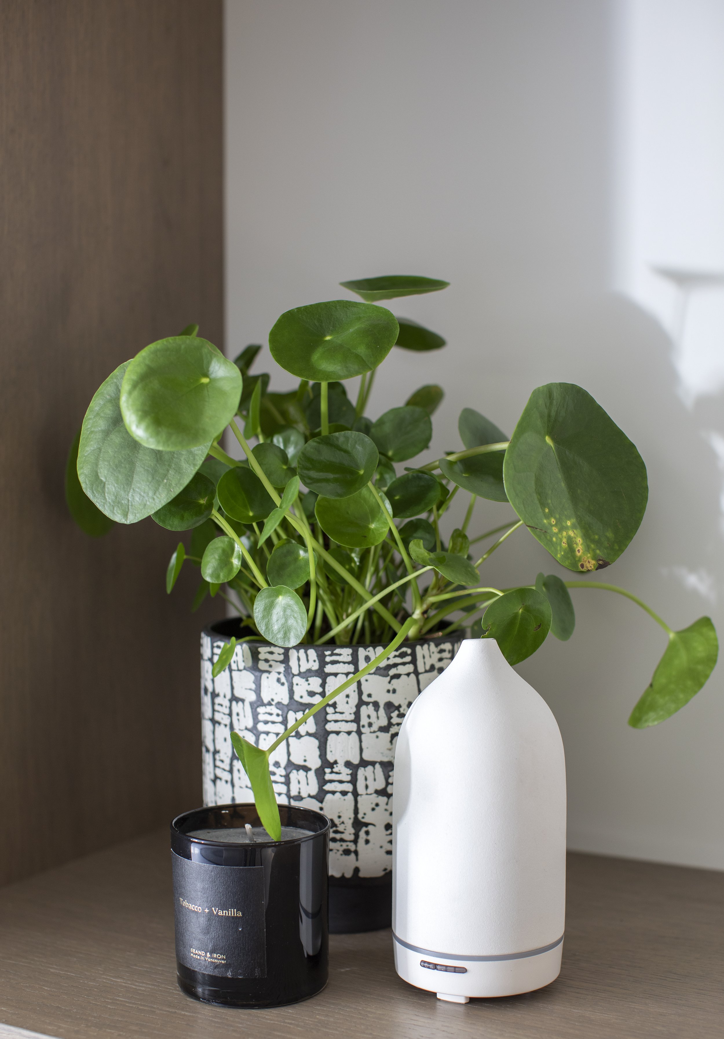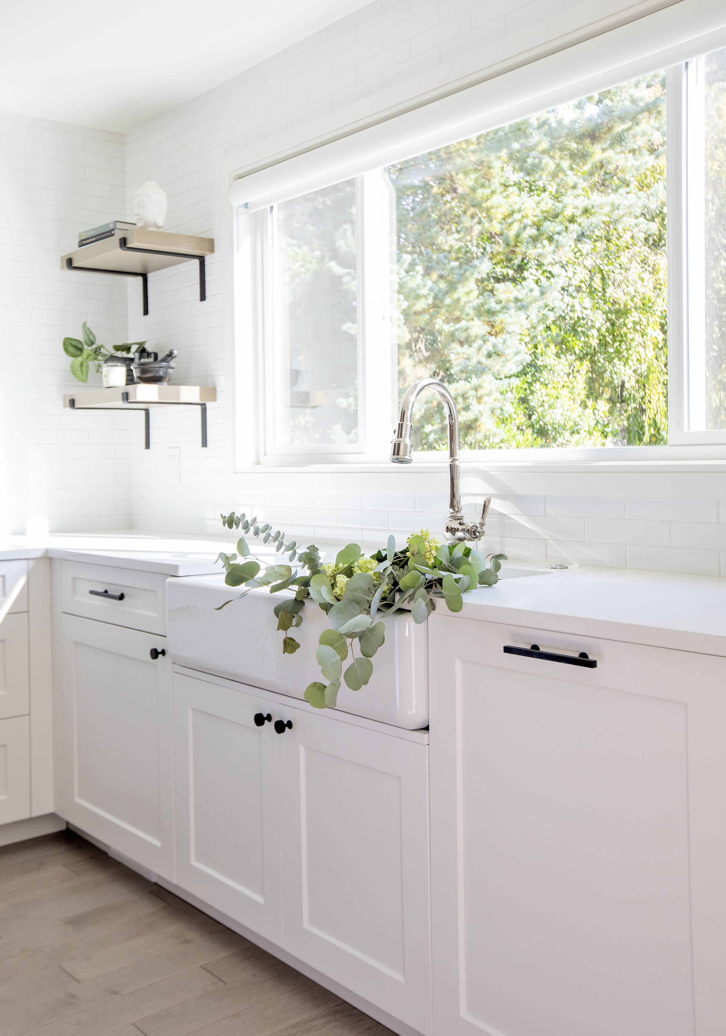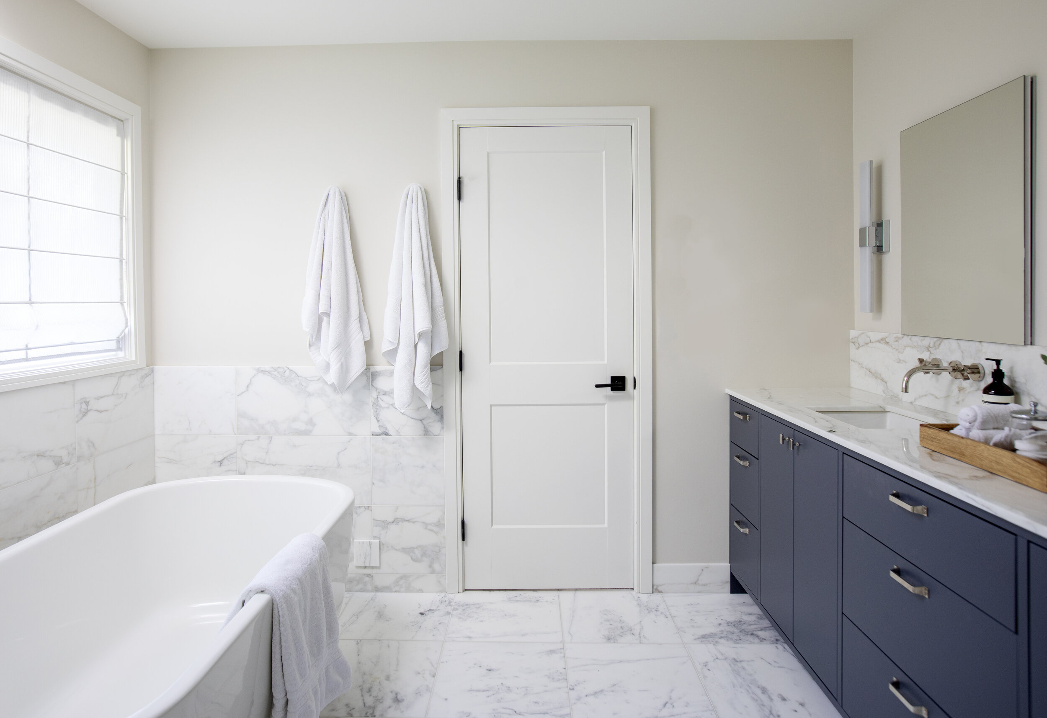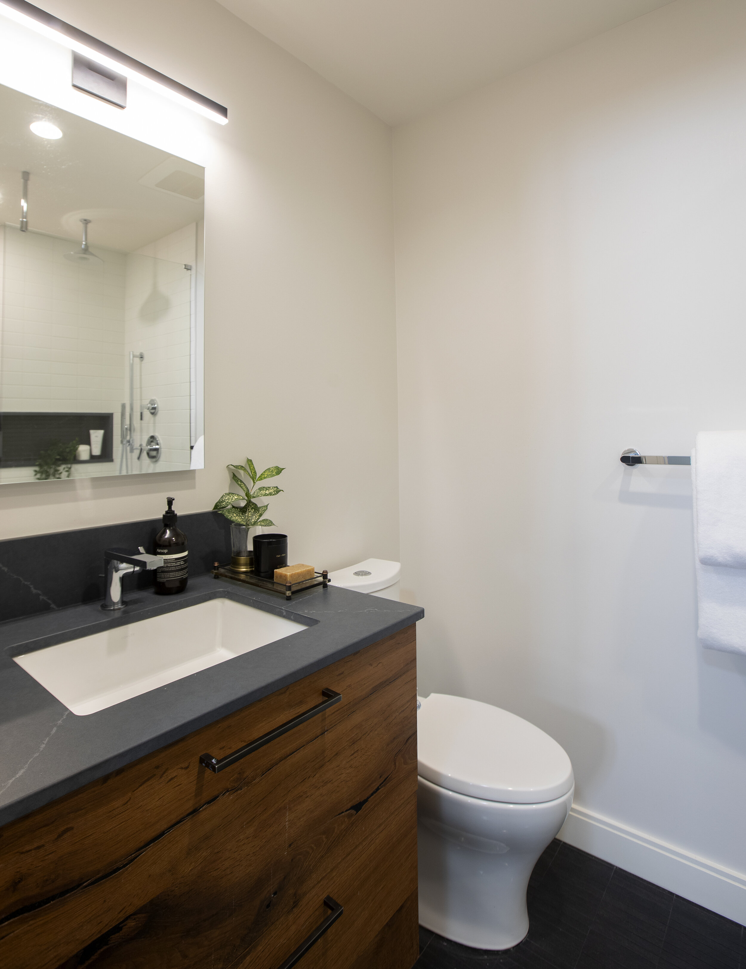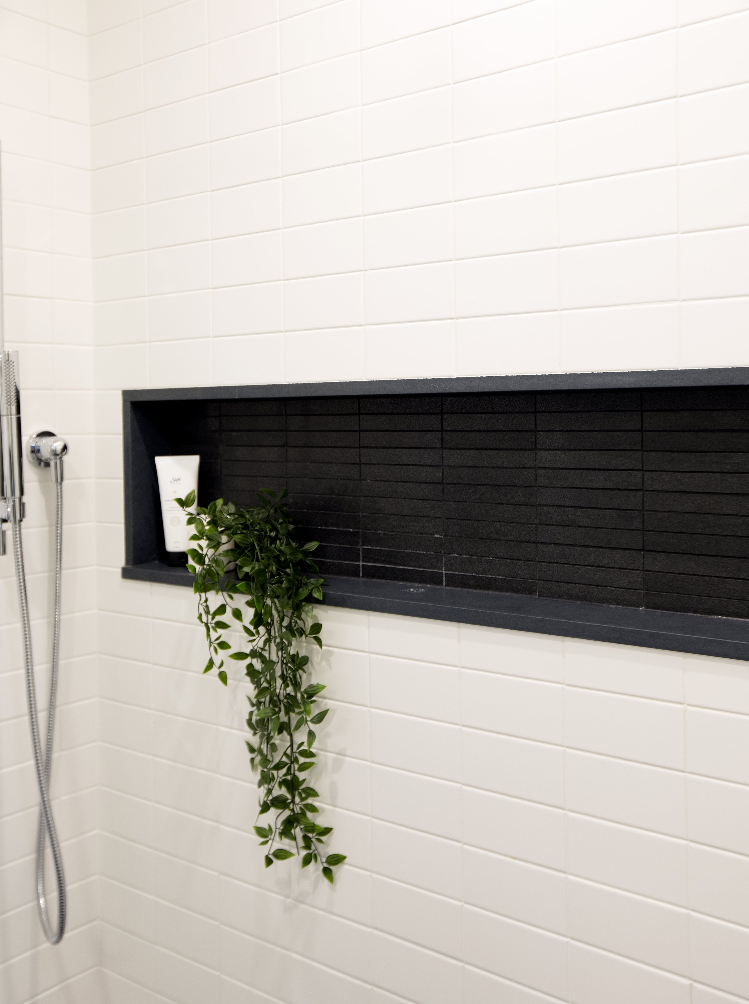West Coast modern meets cozy family friendly. Perfectly tailored to this family of four, we outfitted this renovation with a new floor plan by knocking down the walls separating the den from the family room. Through the use of built-in cabinets, we segmented the space into dedicated areas: the kitchen, living room, and office. Switching out the French doors with an accordion folding style doors to open up the space and allow for optimal flow for indoor-outdoor living. The custom millwork creates a generously sized entertainment centre. The fireplace was clad in a porcelain slab by Fontile and the use of reveals (i.e.: the “gaps” between pieces) instill depth and texture into the design. Off to the side but still bathed in sunlight, the family office utilizes the same millwork as the bookshelves and offers more storage along the whole wall.
To keep everything feeling big and bright, we went with a classic white kitchen with industrial black hardware and flipped this colour scheme for the large island. The matte white of the cabinets accents the glossy backsplash and creates cohesion without being plain. Wood accents from the open shelves to the dropped ceiling above the island bring in more warmth and connect the kitchen to the millwork in the family room. Traditional touches such as the farmhouse sink mix with industrial elements like the brass pendant lights and dark hood fan (clad in the same colour as the island) for added layers of interest. The kitchen wraps around the corner and flows into the dining space. No longer closed off, the two spaces can now speak to each other. The flooring follows throughout the main floor and connects each space.
Each bathroom pops with different design elements without being too starkly different from the rest of the house. We laid stone throughout the ensuite bathroom and complimented it with a pop of blue for the vanity. These cool tones travel into the principal bedroom and bring about cohesion. Each kid got their own ensuite with different styles. Natural elements ground the bathroom with the rest of the house and we mixed light and dark to play with contrast. The powder room received a dark and moody facelift with mixed metals and pops of glam. To tie it together with the rest of the home, we used the same backsplash as the flooring in the kid’s bathroom.
Overall, this home received a much-needed makeover to better suit the family’s lifestyle. Their love of entertaining opened up the space to comfortably fit more people both inside and out; however, the space can just as easily sway towards a more cozy design, perfect for family dinners and movie nights.
Build Team: CCI Renovations
Photographer: Janis Nicolay Photography
Accolades:
Finalist for the 2021 Ovation Award in Building Excellence.
Finalist for Contemporary Large Kitchen of the Year in 2019.
Finalist for Contemporary Bathroom on the year in 2019.
