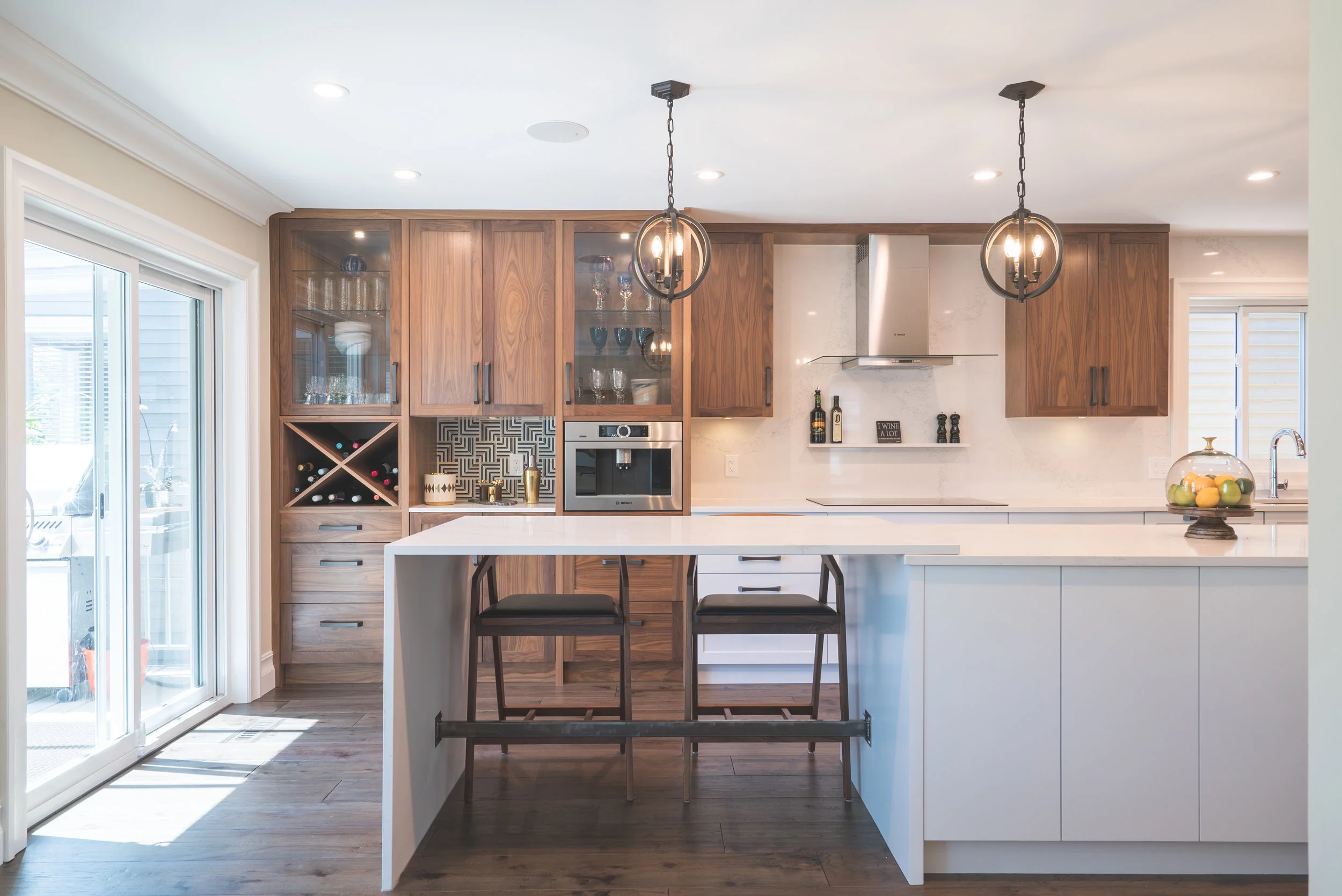A kitchen designed for entertaining, with a new space plan that doubled the kitchen in size. The large island is the centrepiece of the room and is perfect for seating, while walnut textured wood grain cabinets and tall storage with white lower cabinets provide ample storage space. The kitchen features seamless Caesarstone quartz countertops and a seamless backsplash, which add a touch of luxury and durability.
A fun geometric backsplash from Ann Sacks is a unique design element that adds visual interest and ties in with the similar design on the fireplace in the adjacent living room. The transitional living room is decorated with pops of teal furniture, which provides a bold and colourful contrast to the neutral tones in the kitchen.
Charactered Walnut hardwood flooring and hexagonal tile complement each other seamlessly with similar texture and colour. The hexagonal tile is used as an entry tile to the home that complements the fireplace and geometric design. The hardwood flooring flows seamlessly from the living room into the kitchen, creating a cohesive and open feel.
This renovated kitchen is perfect for entertaining, with a spacious and open design that allows for plenty of room to gather with friends and family.
Build Team: Banfield & Co.
Photographer: Josh Lasko Photography













