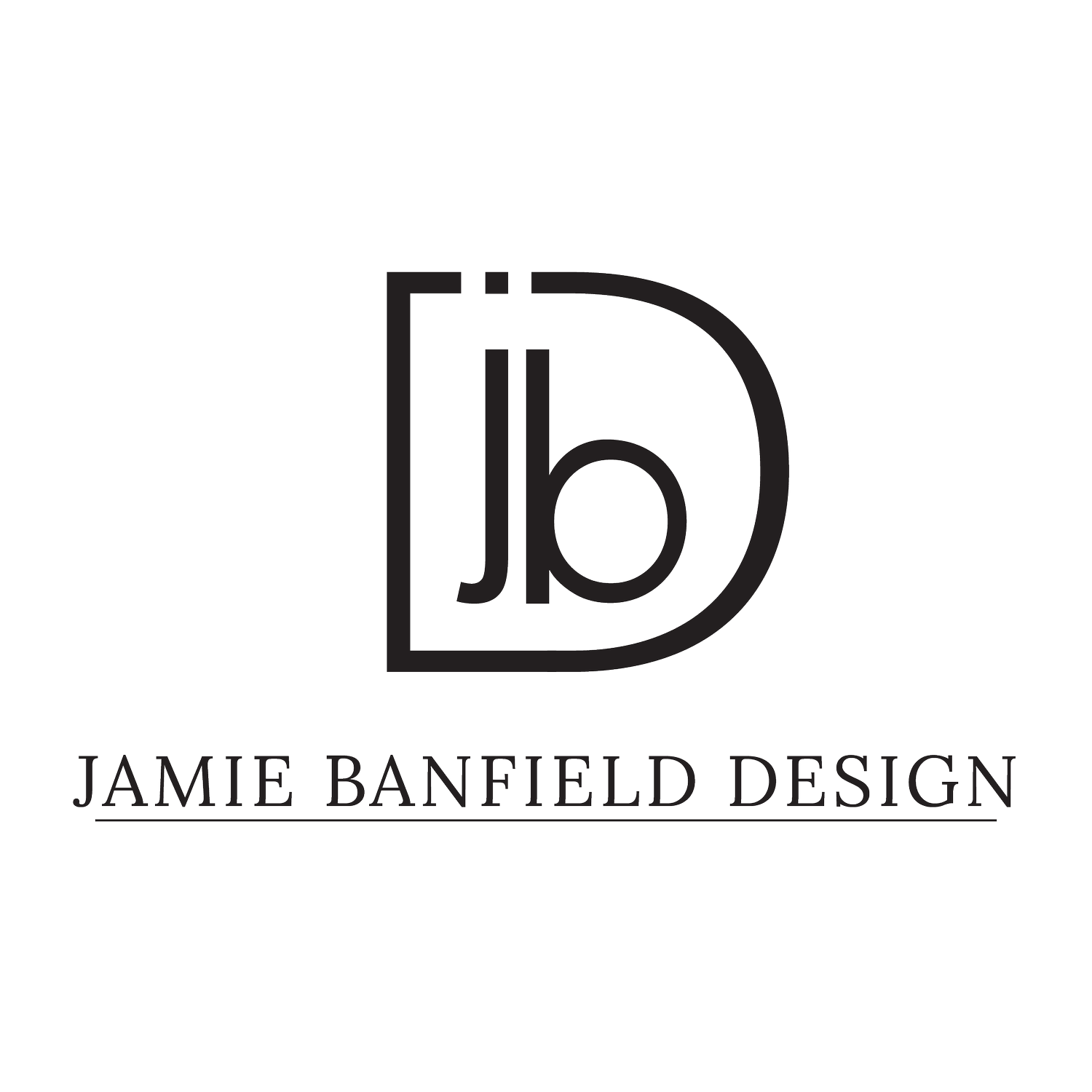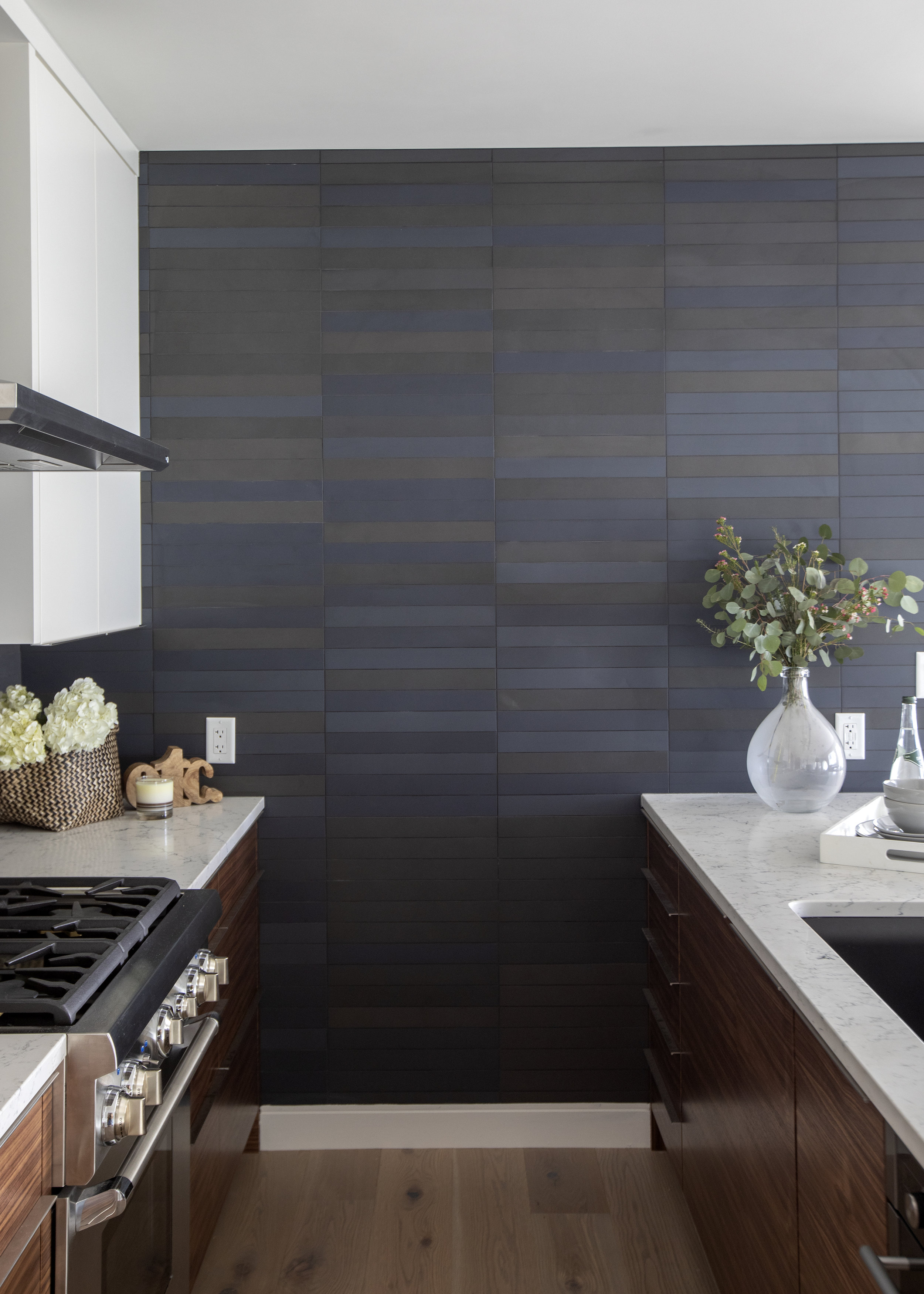A new-build family home perfectly tailored to the three families who would call it home. By layering modern shapes, textures, and contrasting tones added personality to the kitchen. Adding a punch of dramatic colour to the backsplash paired with the walnut cabinets makes for a dramatic kitchen space. The Mews tile backsplash was installed in a dry stack pattern so the deep colours would pull the eye in without overpowering the rest of the design. For more cohesion, we clad the fridge in the same walnut but tied it together with chrome hardware to complement the stove and hood fan.
The upper cabinetry were kept sleek and white with touch latches to keep the look smooth against the stacked backsplash and grainy wood. A Kohler faucet and fountain utilize a feminine curved design but connect to the matte black of the deep back sink. Caesarstone countertops with soft marbling pull it all together: the white calls to the upper cabinets and the dark gray plays off the chrome and black accents.
Modern black square lights along the staircase lend light for middle-of-the-night trips downstairs. A generously sized office with a geometric cork accent wall pulls in those same warm wood tones from the walnut in the kitchen.
Inspiration was taken from the metropolitan chaos of Vancouver but softened it with natural textures such as the lively walnut and natural stone. Each family got their own customized suite but they are never far from each other if they wish to gather for family dinners or BBQs.
Build Team: Kingdom Builders
Photographer: Janis Nicolay Photography













