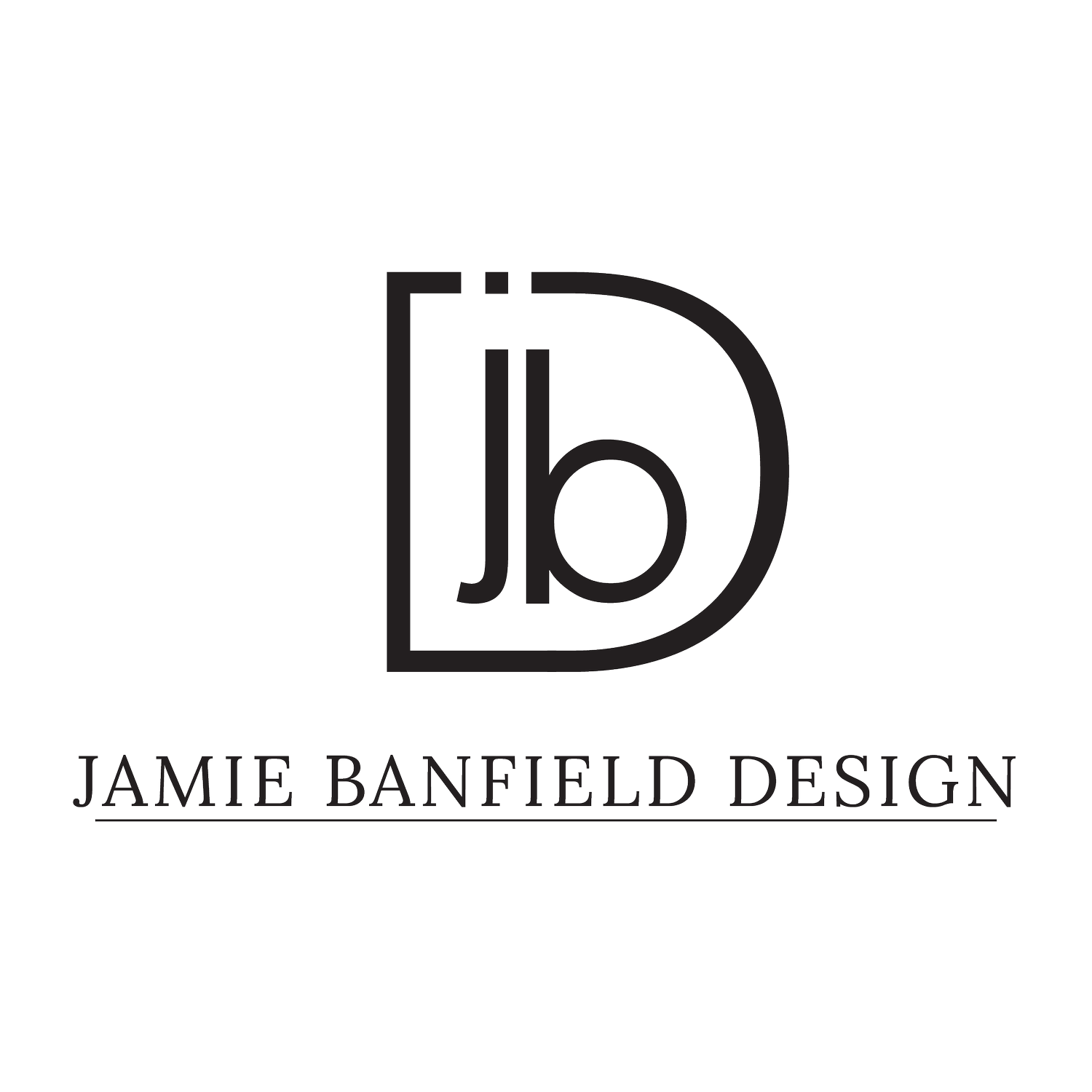This Nordic-contemporary townhouse, was inspiration by organic shapes, textures, and colours. An open concept layout brings in light and maximizes payout for the multipurpose living, dining, and entertaining space. Special attention to the space plan to optimize space and functionality. The kitchen is decked out with ample storage such as the custom rollouts, spice drawer, and an integrated pantry. The comfy banquette flanked by tall millwork leans towards a cottage-y vibe and encourages gathering for casual dining or entertaining. The TV and living area opens out into the patio and the sleek fireplace design guides the eye—with help from the eye-catching cabinet in HC-156 Van Deusen Blue by Benjamin Moore.
This home features sophisticated touches from natural stone, pops of natural tones, modern wood grains, and timeless patterns and textures with a nod to modern-Scandinavian design. Every inch was considered to ensure optimal layout, functionality, and practicality for this family’s lifestyle. To achieve a space that flows effortlessly as soon as you enter the front door, we kept clutter to a minimum by offering storage solutions at every turn, allowing the natural elements to take centre stage.
Smooth, clean lines and organic details combine to create depth and dimension. From the kinked kitchen faucet, to the pendant light that looks like a bubble-map, this unique space utilises a mix of organic shapes and sharp edges to pull the eye and bring soft contrast. Ensure the space flowed smoothly the bathroom with its geometric backsplash in the shower and shiplap behind the vanity. To add more femininity, we accented the vanity with traditional lamps in a glamorous gold. This timeless design kept the homeowners in mind throughout the entire process and will maintain functionality and charm for years to come.
Build Team : Condoworks
Photographer: Janis Nicolay Photography
Accolades:
Featured:














































