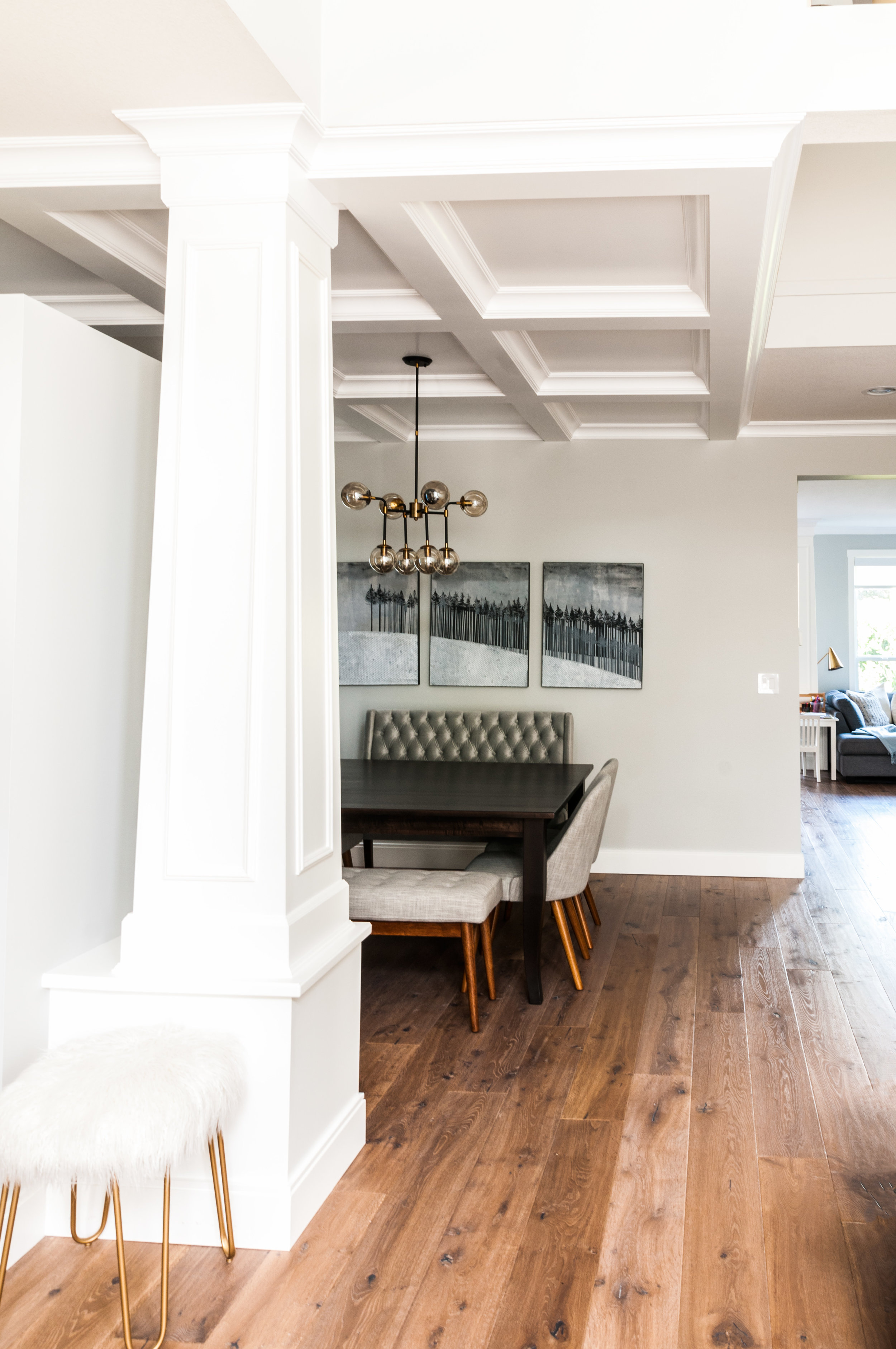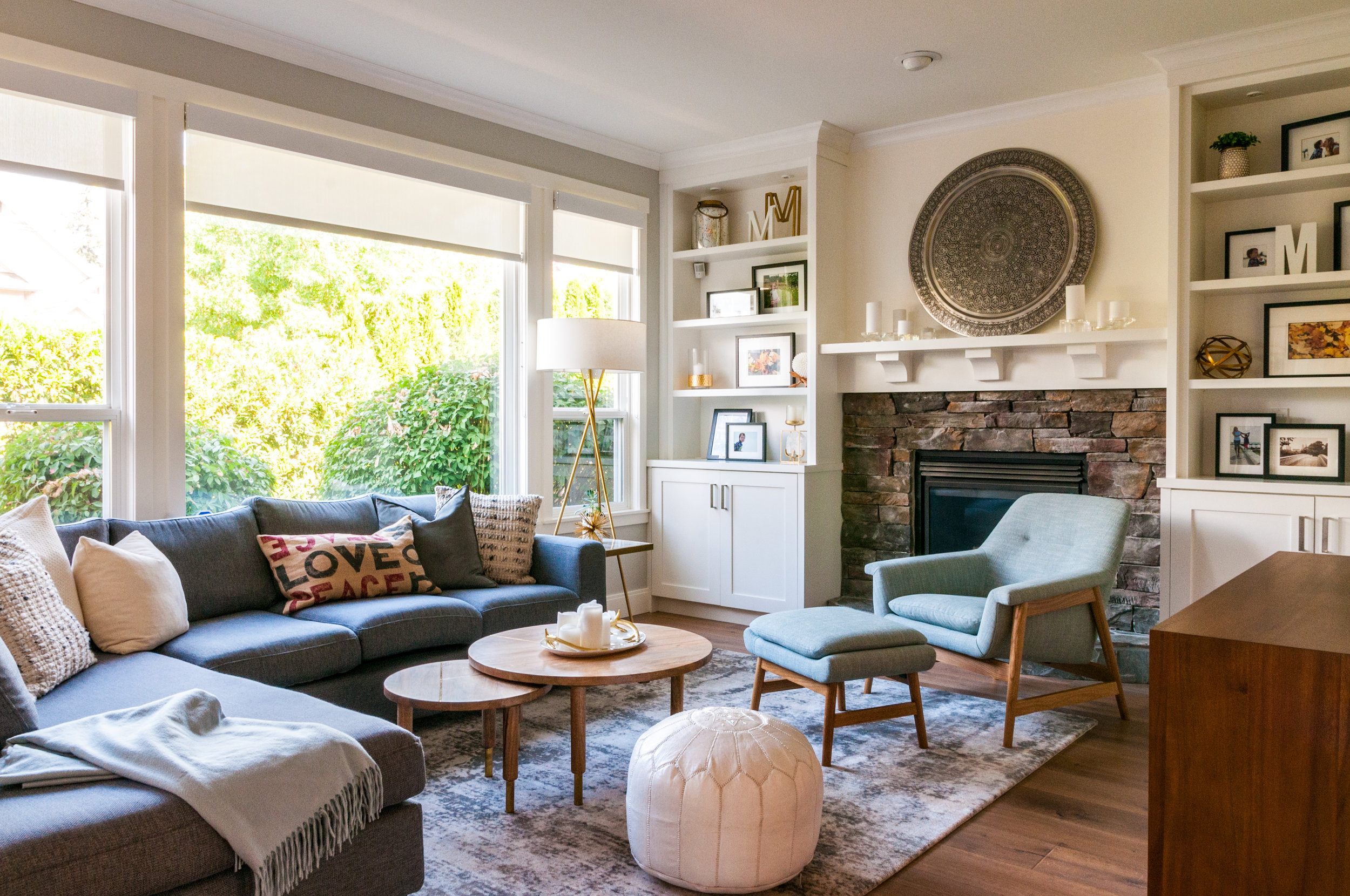A family home renovation designed in a transitional style features a soft colour palette throughout the main floor. The white traditional pillars and coffered ceiling above the dining table create a sense of grandeur and elegance, while the industrial bubble light adds a touch of modernity. The family room is warm and welcoming, with a textured stone fireplace and custom storage for a functional and cozy space.
The principal bedroom is a standout feature, with panel walls painted in a dark gray colour by Benjamin Moore. The jewel-toned peacock feather wallpaper creates a bold and elegant focal point and combined with the dark gray walls the bedroom brings a sense of drama and sophistication. The overall design style is transitional, meaning it is a combination of traditional and modern elements, creating a cohesive and harmonious look.
Build Team: Banfield & Co.
Photographer: Ina Van Toder













