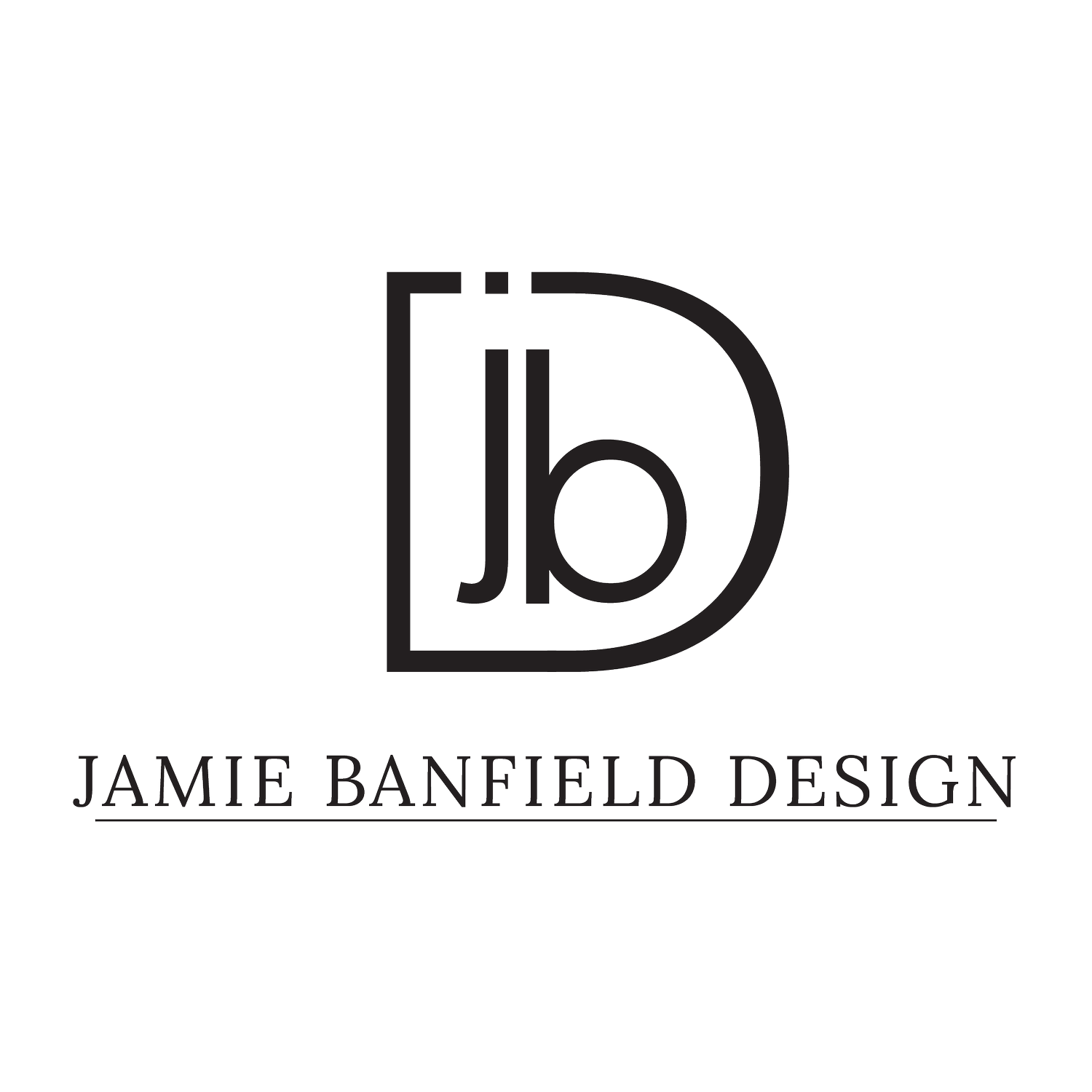A Custom Scandinavian-Inspired Home | Full-Scope Architectural & Interior Design | Sidney, BC
Welcome to The Sidney a coastal retreat where Scandinavian sensibility meets West Coast sophistication. Perched on the oceanfront of Vancouver Island, this home was designed for a young family looking to create their forever space: layered, livable, and rooted in natural beauty.
Jamie Banfield Design Inc. was engaged from the very beginning—leading architectural design, navigating permitting, and crafting a full-scope interior experience tailored to our clients’ lifestyle, values, and desire for seamless indoor-outdoor living.
Project Scope:
- Custom Architectural Design & Permitting
- Full Interior Design & Styling
- Millwork & Fixture Specifications
- Furniture, Art, and Accessories Curation
- Outdoor Living Space & Kitchen Design
- A Scandinavian Soul with a West Coast Heart
- Inspired by the simplicity and calm of Scandinavian design, this home explores the tension between restraint and richness—delivering modern comfort wrapped in natural textures and curated detail. From moody interiors to sun-soaked outdoor living, the design celebrates both contrast and cohesion.
Mixed-Material Exterior:
- To anchor the home to its dramatic natural surroundings, we combined thermal-engineered wood cladding from Lunawood with matte black and bronze architectural metals, creating a high-performance envelope that is both durable and distinctively warm. These rich materials wrap from the façade onto the vaulted ceilings, blurring the boundaries between exterior and interior and elevating the architectural language of the home.
Indoor-Outdoor Living:
- Oversized openings and folding glass doors were intentionally placed to frame ocean views and allow the rhythm of daily life to extend effortlessly outside. The outdoor kitchen by OuterSpace and built-in lounge zones create a true extension of the living space—whether it’s coffee at sunrise, grilling with friends, or cozying up during a stormy evening.
Textural Depth & Material Narrative:
- The interior palette plays with moody, grounded tones and rich materiality:
- Layering dark walnut millwork brings depth and soul to every room, offering contrast to expansive glass and neutral textiles.
- Showcasing natural marbles and Vancouver Island-sourced quartzites layer in one-of-a-kind movement and raw beauty.
- Featuring Haro flooring, laid in a custom pattern, brings softness underfoot while introducing a subtle rhythm to the space.
- Carefully selected unique tiles, decorative light fixtures, and mixed metal accents infuse personality and warmth throughout.
- The vaulted ceilings which is wrapped in that same Lunawood cladding from outside and are not only a sculptural statement, but an atmospheric layer of the home’s overall lighting concept. We integrated linear modern general lighting, strategically mixed with sculptural decorative fixtures, to create a space that shifts in mood throughout the day—from soft morning light to moody evenings under the stars.
Living in Rhythm with Nature:
- Every decision in this home was made in response to the site:
- Sunset orientation influenced the placement of gathering spaces.
- Ocean wind patterns and storm views informed window layouts and furniture flow.
- The palette was drawn directly from coastal textures and colours—from sand and stone to driftwood and charcoal skies.
- A Home for Making Memories.
This isn’t just a custom home it’s a vessel for a family's everyday moments and lifetime memories. Whether it’s kids running in from the beach, quiet coffees curled up by the fire, or dinner parties that linger late into the night, this home reflects the family it was designed for: intentional, vibrant, and deeply connected to place.
Architectural Design: Jamie Banfield Design Inc
Exterior Design: Jamie Banfield Design Inc
Permitting : Jamie Banfield Design Inc
Interior Design: Jamie Banfield Design Inc
Furniture + Softgoods Design : Jamie Banfield Design Inc
Build Team: Top of the Line Contracting
Photographer: Janis Nicolay Photography
Video-photographer: Flow State Films








































































