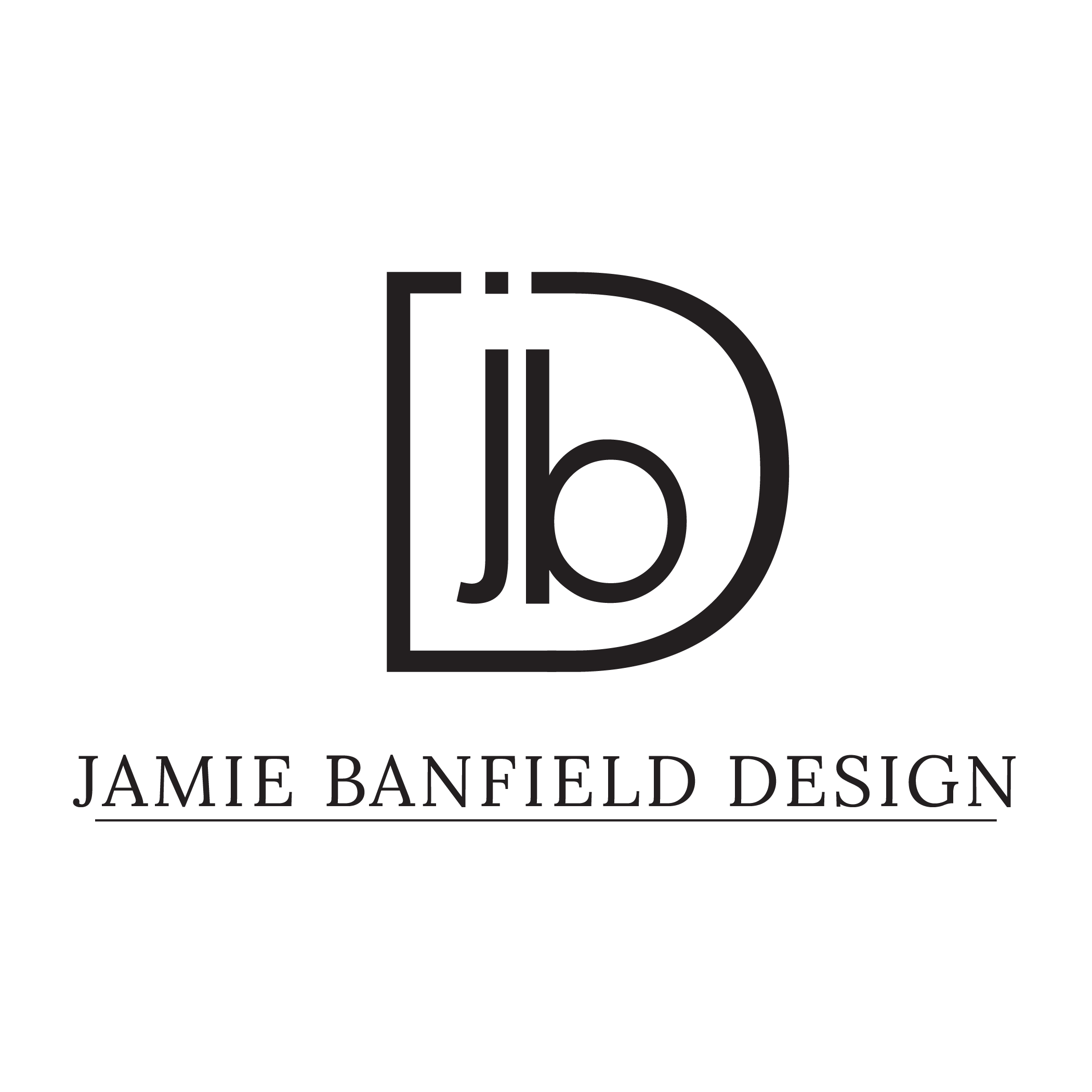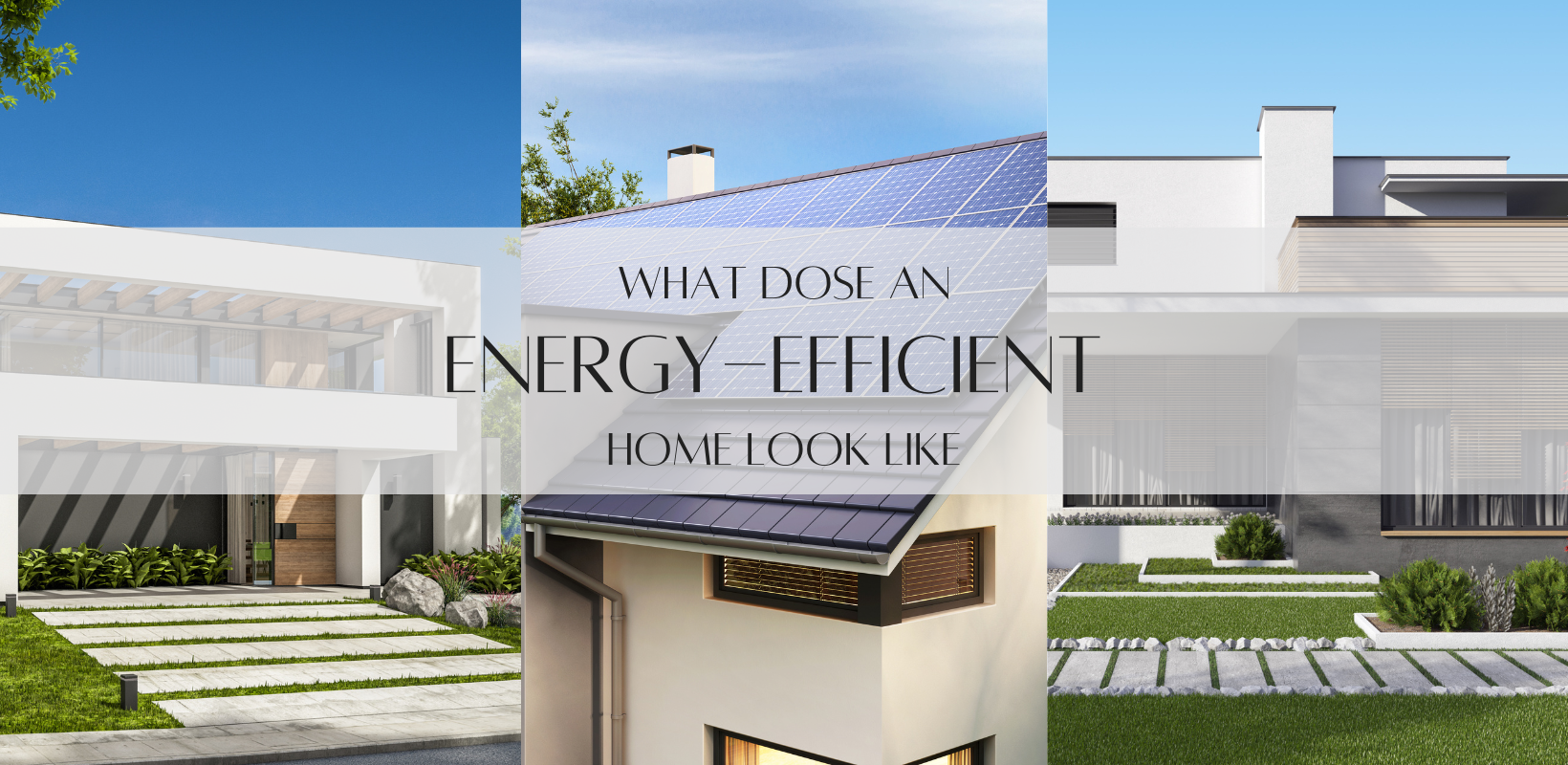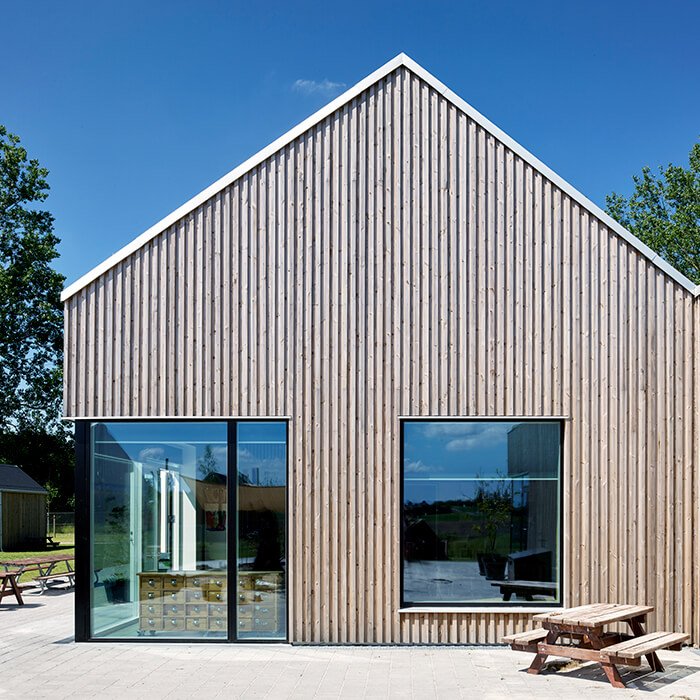WHAT DOSE AN ENERGY-EFFICIENT HOME LOOK LIKE?
As energy efficiency becomes a more important consideration for homeowners, the design of houses is evolving to incorporate features that help to reduce energy consumption and lower environmental impact. An energy-efficient house can look like any house, but there are some characteristics that are put in place for a reason. These features are specifically designed to maximize efficiency, minimize waste, and ensure effectiveness.
An energy-efficient house typically has a simple, uncomplicated design that minimizes the amount of energy required for heating and cooling. This often means a single-story design, as multi-story homes have a higher area-to-volume ratio, which makes them less efficient to heat and cool. The shape of the house is also important, with cube and dome shapes being ideal for energy efficiency. These shapes allow for more efficient airflow and minimize the surface area of the building, reducing heat loss.
An energy-efficient house is designed to take advantage of the sun, with a south-facing orientation that allows for maximum exposure to sunlight. This helps to reduce the amount of energy required for heating, as the sun provides natural warmth. To keep the house cool in the summer, east and west-facing glazing is minimized, and spectrally-selective glass is used on south-facing windows. Adequate shading on south-facing glass also helps to keep the house cool and reduces the need for air conditioning.
A skillion roof, also known as a mono-pitched roof or shed roof, is often a feature of an energy-efficient house. This type of roof is sloped, with one side higher than the other, and creates an attic space perfect for a “green energy nest.” A roof at the proper angle is the perfect place to install solar panels, which generate electricity for the home and reduce reliance on the grid.
While it’s true that an energy-efficient house can be any shape or style, there are some features that are not ideal. Designs that utilize a high area-to-volume ratio, such as in multi-story homes, can make heating and cooling less efficient. North-facing windows can also be problematic, as they can create winter shading that makes it difficult to heat the home. Without proper insulation, old brick or stone exteriors are difficult to monitor energy efficiency. Better materials for exterior cladding, such as Lunawood or Reinzink, do wonders for insulation and energy consumption. Not only are they durable and require little upkeep, but the latter is made from 99% recycled zinc.
If you’ve ever wondered why an eco-house has a certain look, it can be due to a few reasons. Most of the time, they are a simple cube shape with a skillion roof to ensure better insulation. They often take advantage of the sun by facing south and implementing shading techniques for cooling in the summer. Eco-friendly homes are not necessarily limited by design choices but often use these guidelines to maximize effectiveness.










