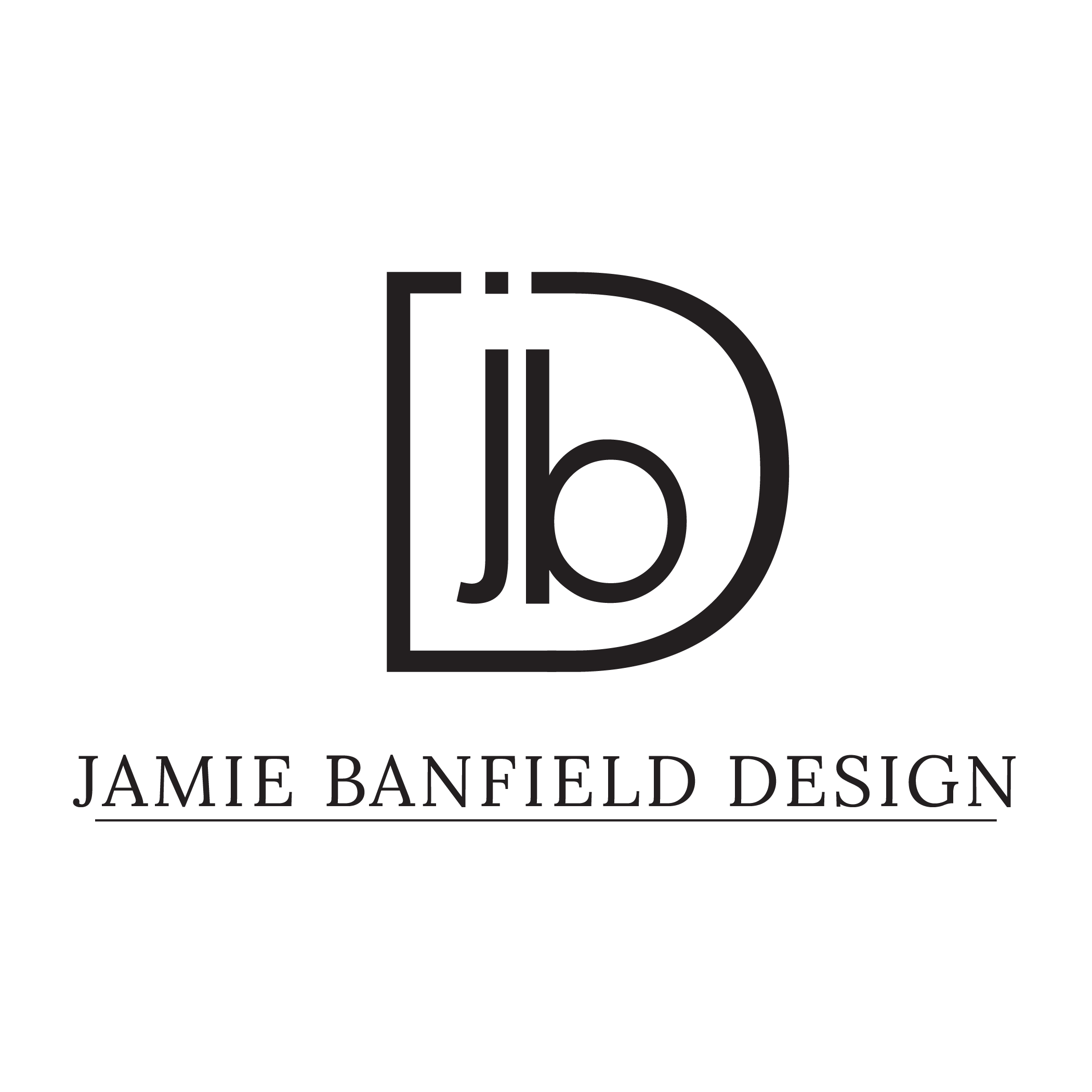CAMBIE VILLAGE, vancouver
RENOVATION | CONDO | VANCOUVER
Modern lustre meets organic drama in this condo renovation. A consistent colour scheme and design throughout the two-story home amplifies the different textures of wood and stone. We utilized space-saving solutions wherever possible; as you walk in, the limited entryway has been outfitted with custom storage millwork complete with a bench seat and coat hooks, perfect for storing outerwear.
This dream kitchen boasts a striking combination of Shinnoki Smoked Walnut and deep HC-154 Hale Navy by Benjamin Moore. We grounded this dusky palette with a smooth and light countertop that seamlessly travels up the backsplash. For more definition, we replicated the same hood fan detail behind the coffee nook using similar raised tiles.
To allow for more seating in the living room (and to give the dogs a place to window-gaze), a custom bench into the window nook with storage underneath. The wood tones are kept consistent in the condo so each space flows effortlessly into one another. To create an impact, added feature with a blue contrasting the Walnut millwork adds depth to the overall space. A powerful and bold powder room draws the eye in from the corridor. The large-print flower wallpaper induces a more moody atmosphere to the space.
Plant lovers will admire the living wall on the staircase landing. All the different plant textures and the pop of vibrant green play off the modern sleek staircase and railings. A sliding door sections off the office. Its minimalistic, clean design offers a perfect place to work and concentrate with floating shelves decked out with strip lights.
The guest bedroom, features a cladded wall in shiplap painted Black Jack by Benjamin Moore to create a relaxing environment for guests. A sliding barn-style door in the same Walnut finish ties the room together with the rest of the home. In the principal bedroom, a hotel chic feel was created with the use of customized everything from the tall millwork storage closets to the floating end tables to the night lights. A unique touch such as a dog door from the window to the balcony for the dogs to use was installed. As a headboard, two materials were mixed such as a faux leather an textural seagrass wallpaper which added texture dimension to the space with unique custom touches such as leather handles on the end tables.
The principal bathroom received special treatment with Smart controls for the toilet and showering system. LED light strips illuminate the mirror and the shower niche. The same wood and dark tones follow through in this space with a herringbone pattern tile along the wall for added depth. The smoked glass blends the modern with the moody.
Build Team: Condoworks
Photographer: Janis Nicolay Photography
Accolades:
Finalist for the HAVAN Award’s Best Kitchen Renovation for 2022.
Featured:
“We found Jamie Banfield Design because their work reflects my design aesthetics, and we had just bought a condo that we wanted to turn into my dream home. Although the design process and the whole renovation happened during a pandemic, everything went as smoothly as we could have expected. The design contract was clear from the beginning and the company was always upfront about the billing so there were never any hidden surprises.
Jamie's team turned a walkthrough & design meeting of wants into detailed drawings and specifications within a reasonable time frame. They helped me wade through the deep dark hole that was furniture, fixtures, and tile shopping by presenting a narrowed-down list of bite-sized choices. Ultimately, Jamie connected me with Condoworks who executed the design with minute detail; the 2 companies worked collaboratively to turn my vision into a real home. As a client, I was shielded from much of the complicated back-end stuff, but I knew there was meticulous work going on as reflected by the ultra-high quality and beautiful end product. Despite some minor pandemic-related issues and delays, I put full trust that the solutions were always at hand.
At the end of it all, it was the ultimate cherry on top that Jamie had a professional photographer Janis Nicolay shoot our completed home, dare I say it probably belongs on a home design magazine cover? Thank you Jamie Banfield and team for designing such a special home for us!”











































